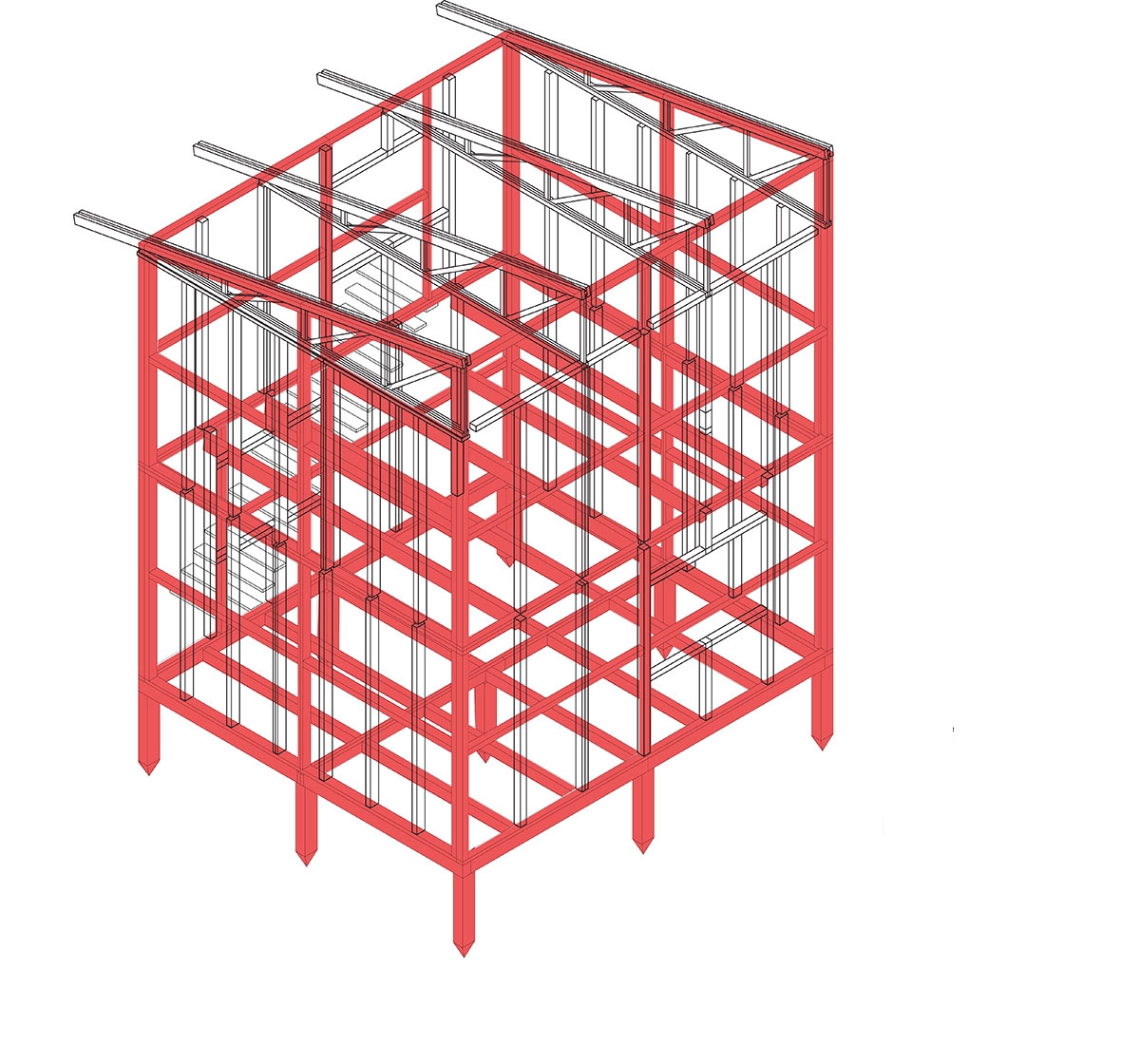

Date :
September 2013 -
Description :
Reinterpretation of the South African Slum typology
Total size 64sqm
Location :
Khayelitsha, south africa
Zurich, Switzerland
During a 10 day workshop with Urban Think Tank ( Gold Lion winners 2012) we were asked to design and build a prototype for a cost effective alternative to the standard slum dwelling. The brief required the shack to be assembled in a single day and be adaptable and flexible, allowing for pre-existing materials to be incorporated into it’s design. Working under the title Empower Shack, the team organised a design-and-build workshop in Khayelitsha, a township in Cape Town that is one of the largest in South Africa, and developed a design for a low-cost two-storey shack for local resident Phumezo Tsibanto and his family.
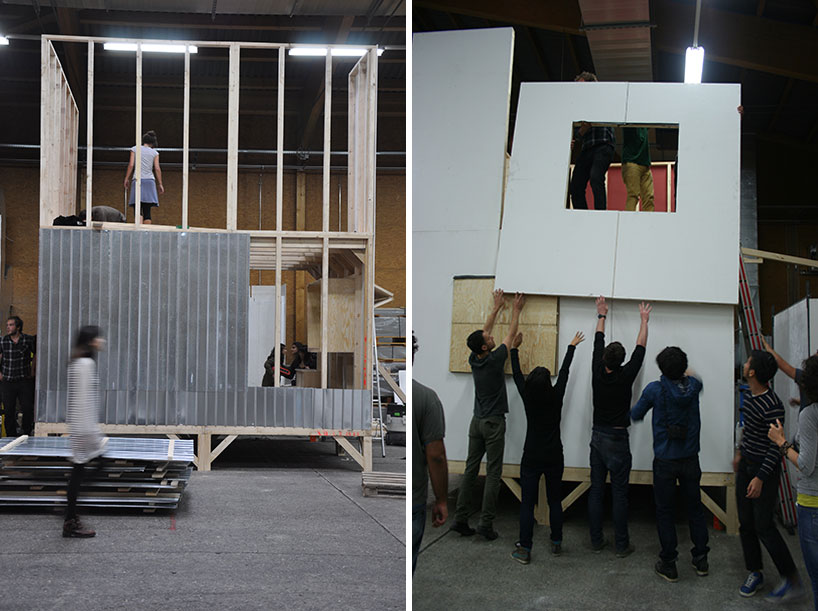
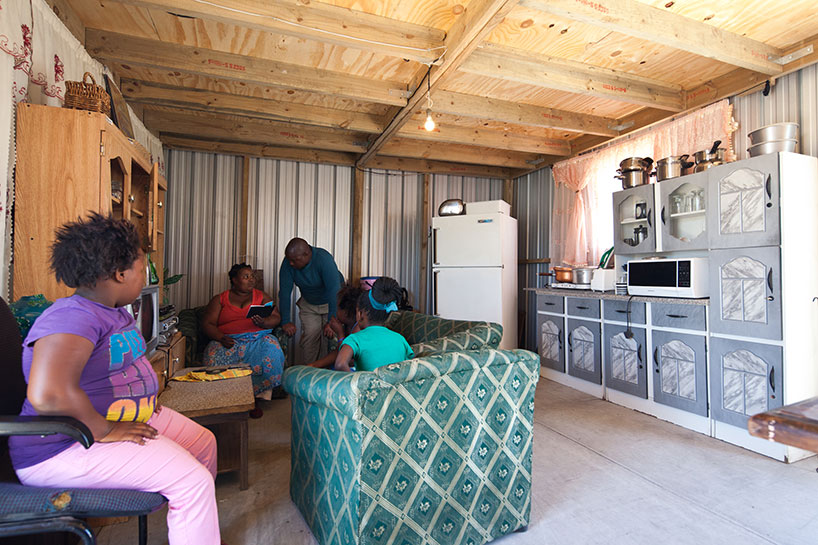
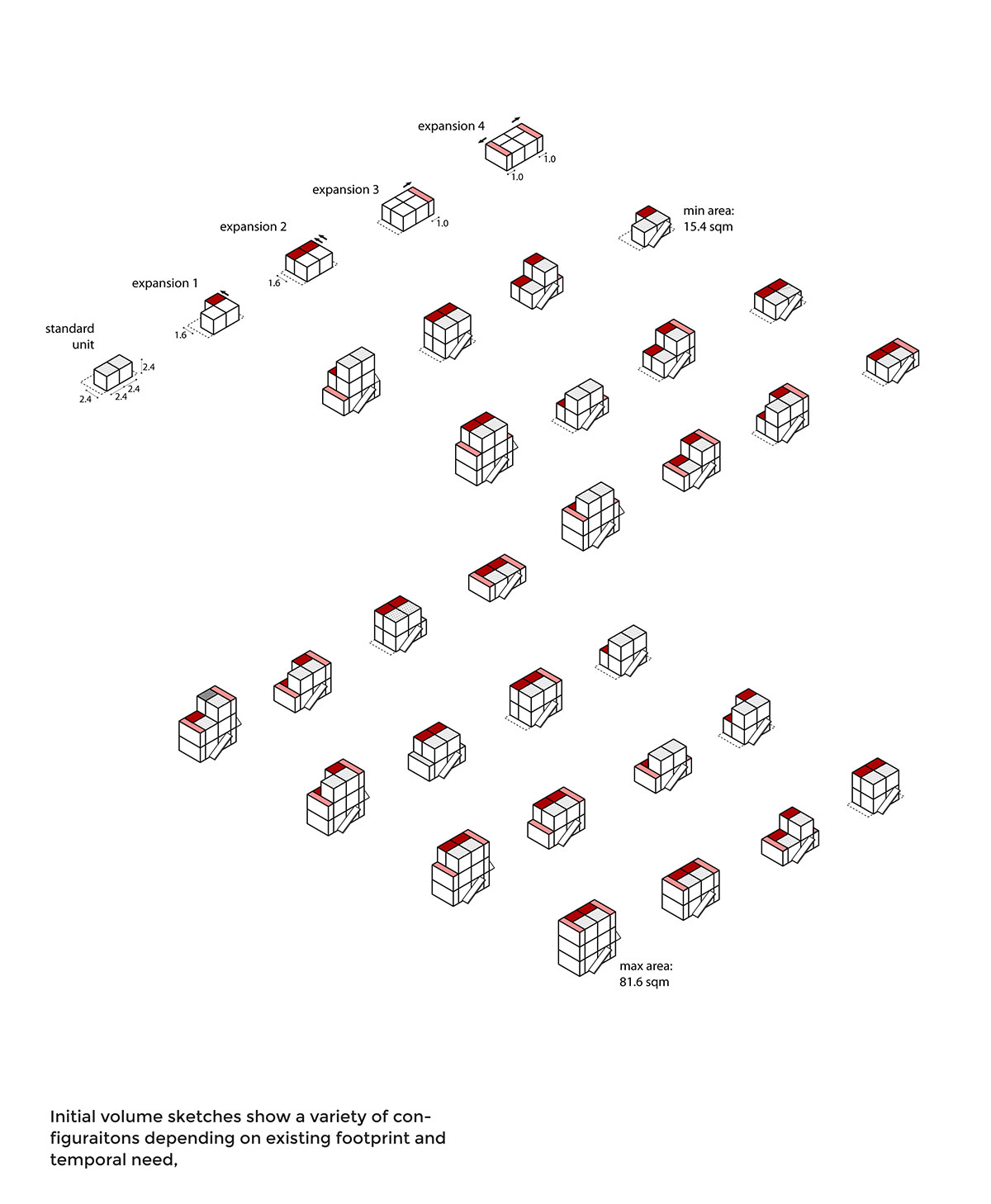
he project is developed as an adapting response to urban informality, offering not only improved housing but a strategy that allows the citizens of self-built urban communities to dynamically structure their urban environment as an instant response to their needs. The empower shack was a largely collaborative project between U-TT, South African NGO Ikhayalami (‘my home’), swisspearl ag, transsolar, brillembourg ochoa foundation, meyer burger, the BLOCK ETH ITA research group, and video company.
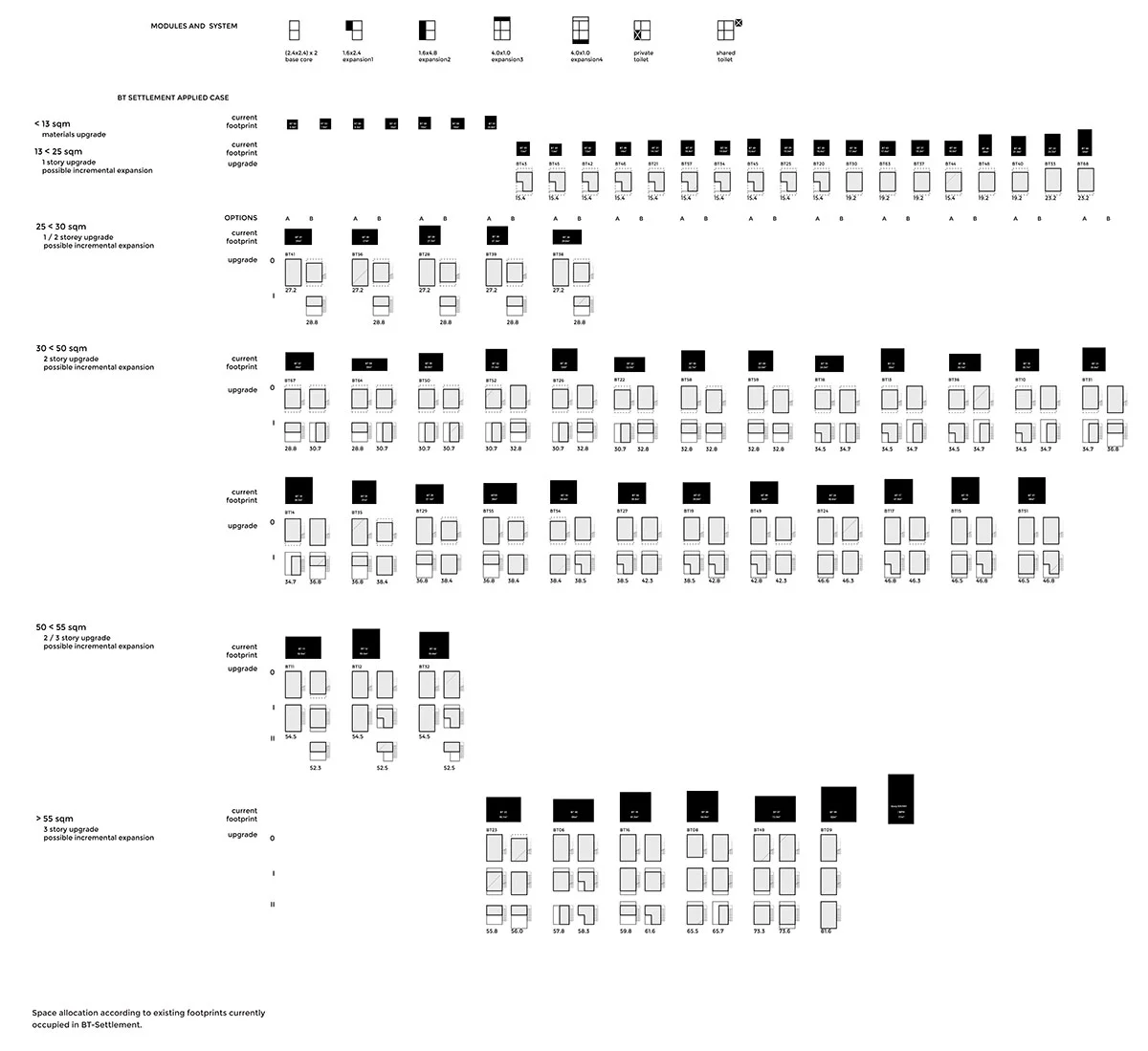
A prototype was developed featuring a two story metal-clad modular wood frame structure that is economical for the residents and can be self-built. Jumping back in scale, the project also features a master plan that begins to structure informally developed neighbourhoods to include courtyards, public space, and improved circulation through a ‘blocking out’ system.
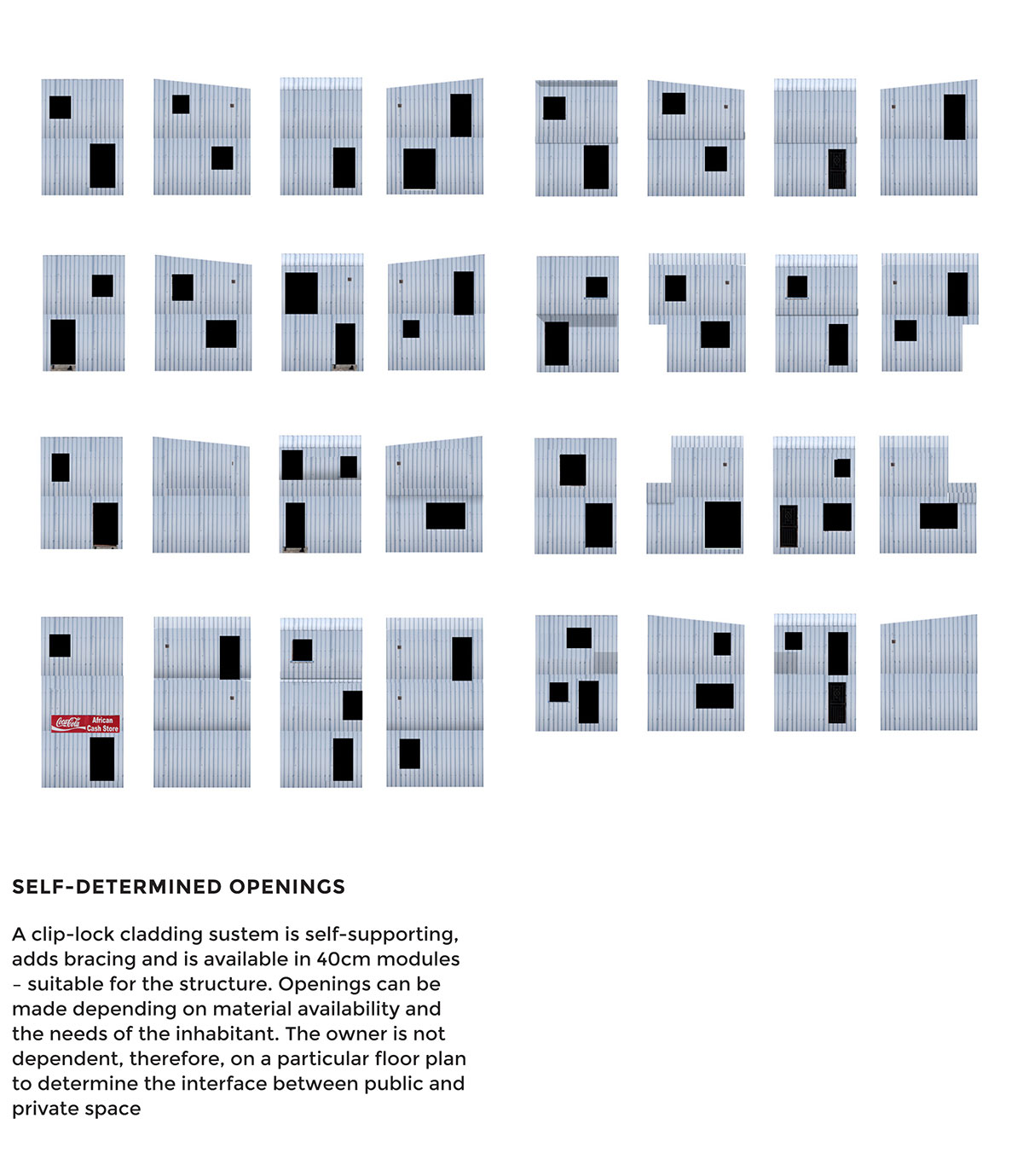
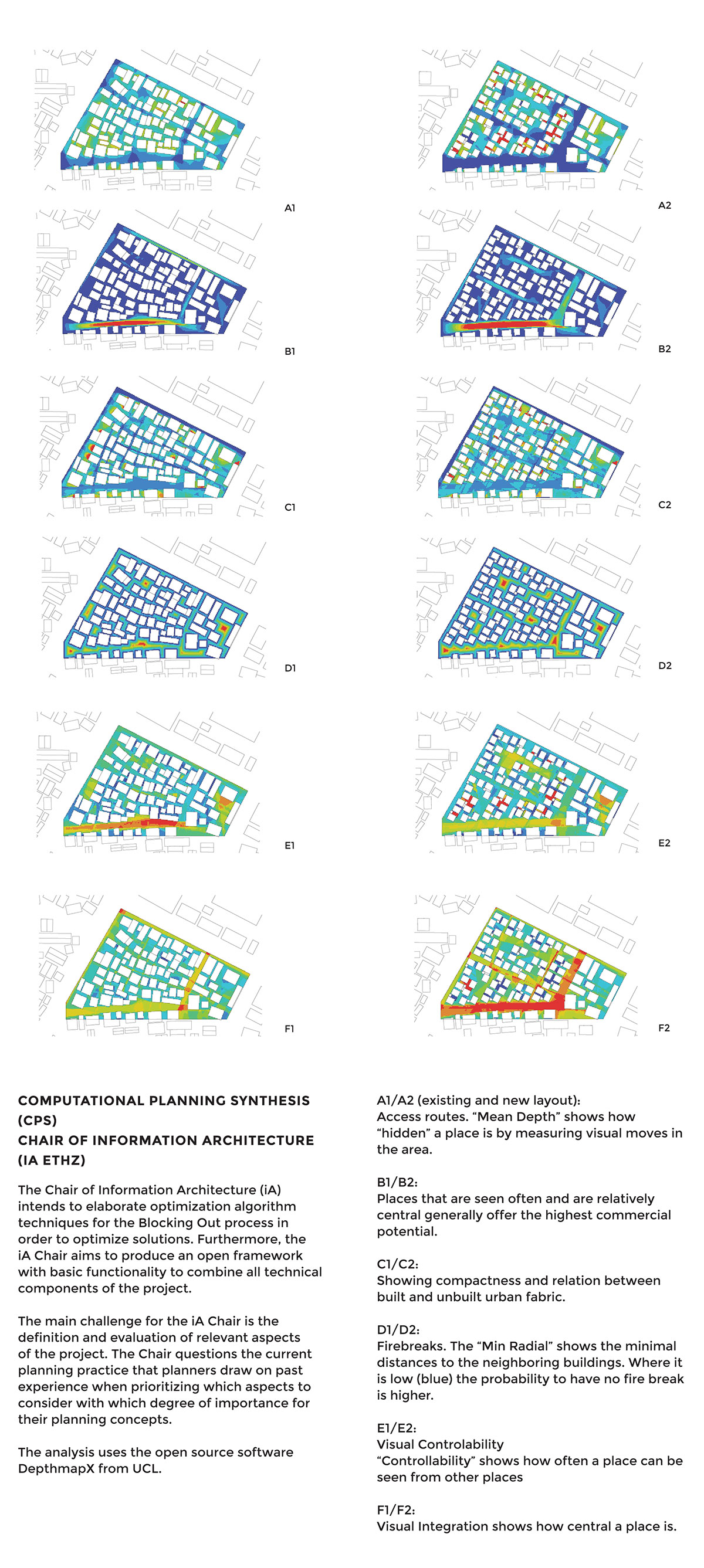
This system of informal re-arrangement has been helped using a masterplanning app that can be used on digital hand-held devices and allows for a democratic process of spatial organisation Each home is allotted a determined amount of space that allows the structure to expand as the inhabitants need it, still fitting within a more organized framework.
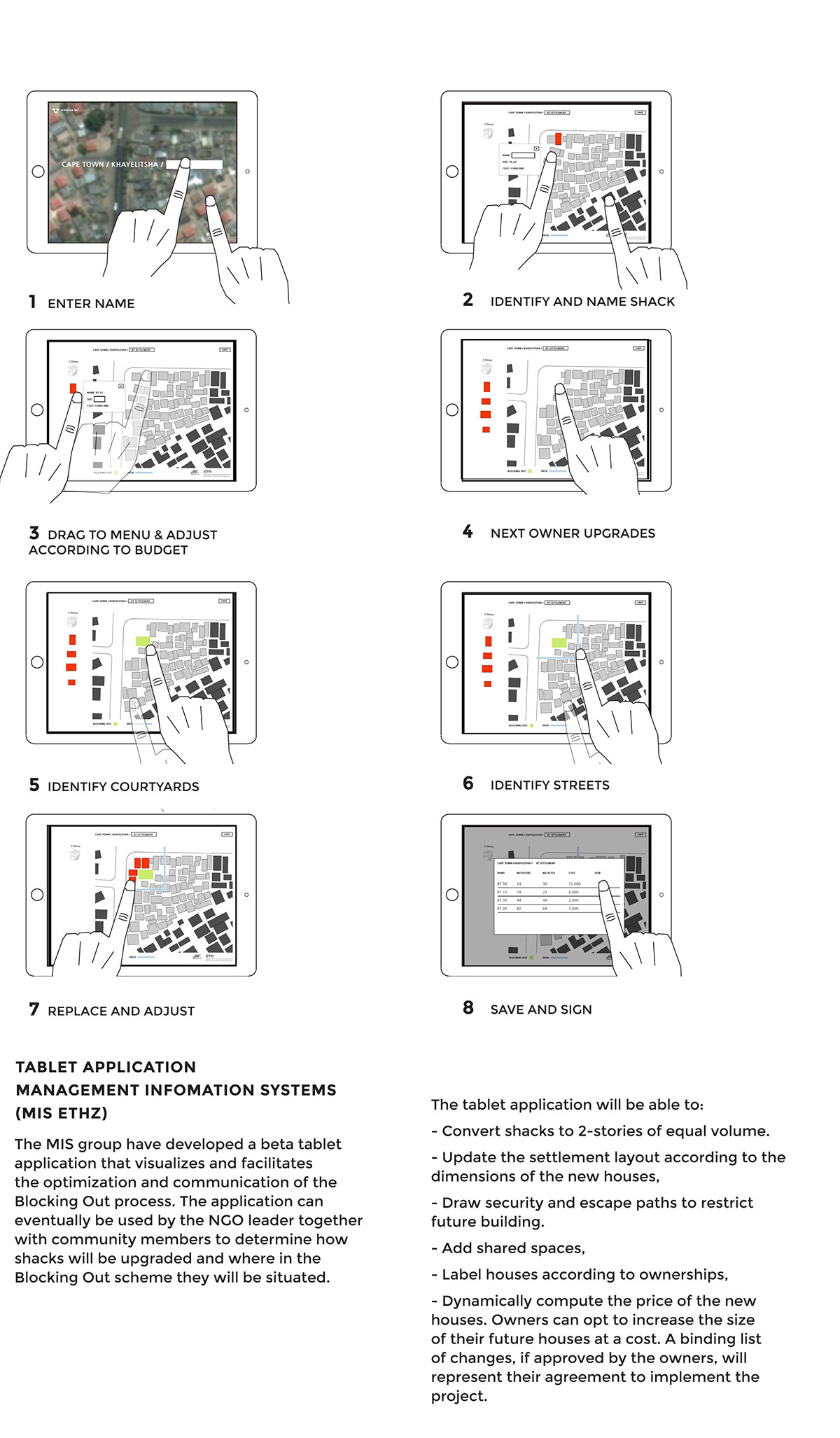
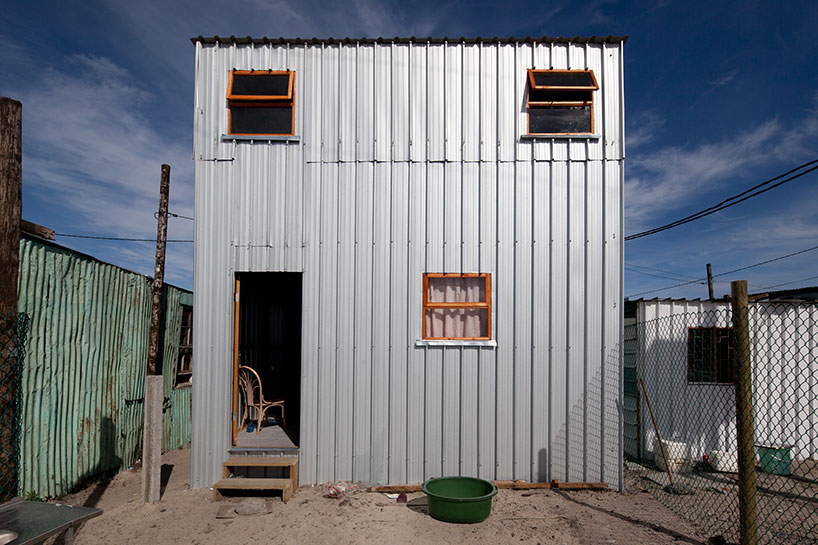
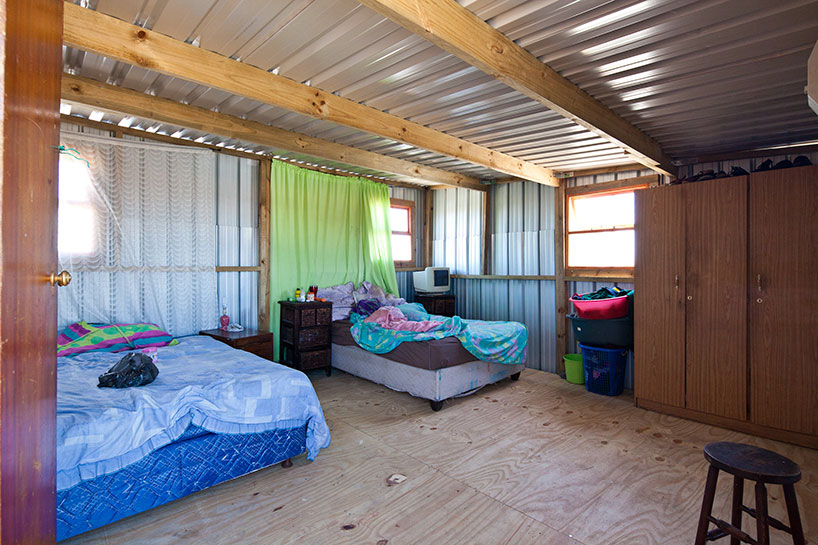
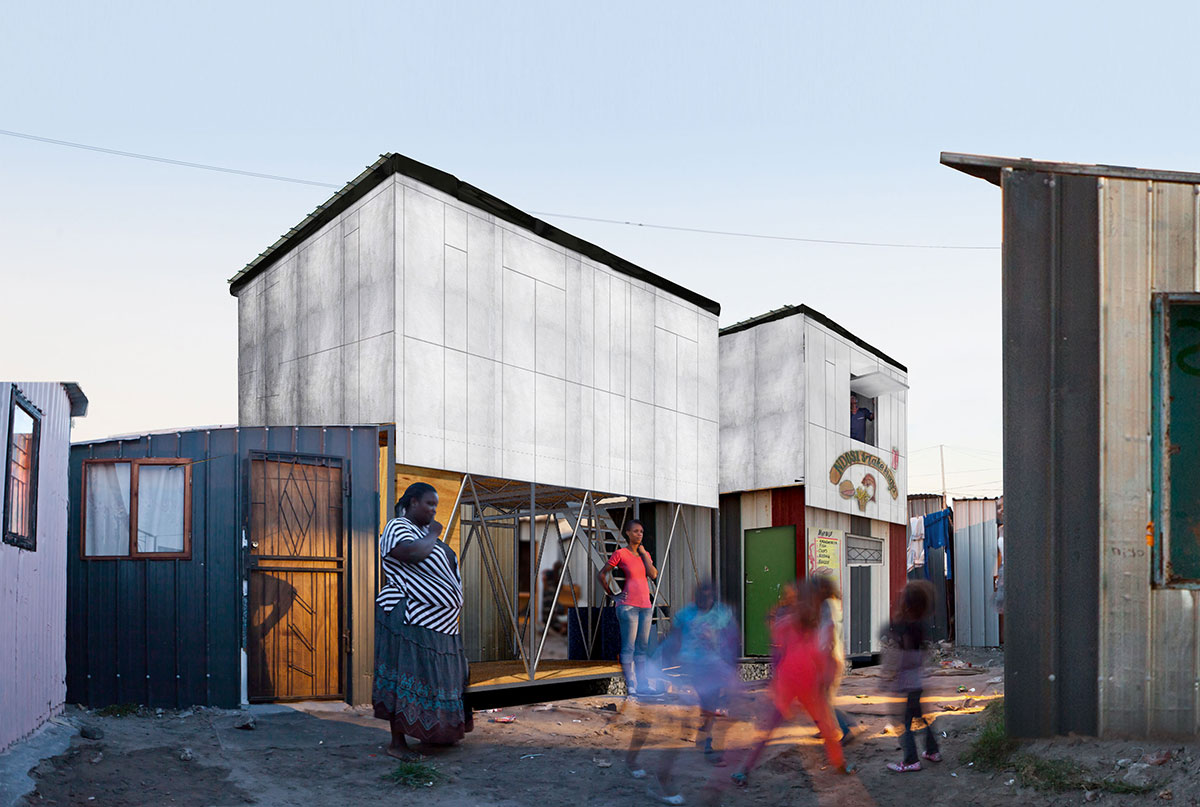












Date :
September 2013 -
Description :
Reinterpretation of the South African Slum typology
Total size 64sqm
Location :
Khayelitsha, south africa
Zurich, Switzerland
During a 10 day workshop with Urban Think Tank ( Gold Lion winners 2012) we were asked to design and build a prototype for a cost effective alternative to the standard slum dwelling. The brief required the shack to be assembled in a single day and be adaptable and flexible, allowing for pre-existing materials to be incorporated into it’s design. Working under the title Empower Shack, the team organised a design-and-build workshop in Khayelitsha, a township in Cape Town that is one of the largest in South Africa, and developed a design for a low-cost two-storey shack for local resident Phumezo Tsibanto and his family.
he project is developed as an adapting response to urban informality, offering not only improved housing but a strategy that allows the citizens of self-built urban communities to dynamically structure their urban environment as an instant response to their needs. The empower shack was a largely collaborative project between U-TT, South African NGO Ikhayalami (‘my home’), swisspearl ag, transsolar, brillembourg ochoa foundation, meyer burger, the BLOCK ETH ITA research group, and video company.
A prototype was developed featuring a two story metal-clad modular wood frame structure that is economical for the residents and can be self-built. Jumping back in scale, the project also features a master plan that begins to structure informally developed neighbourhoods to include courtyards, public space, and improved circulation through a ‘blocking out’ system.
This system of informal re-arrangement has been helped using a masterplanning app that can be used on digital hand-held devices and allows for a democratic process of spatial organisation Each home is allotted a determined amount of space that allows the structure to expand as the inhabitants need it, still fitting within a more organized framework.