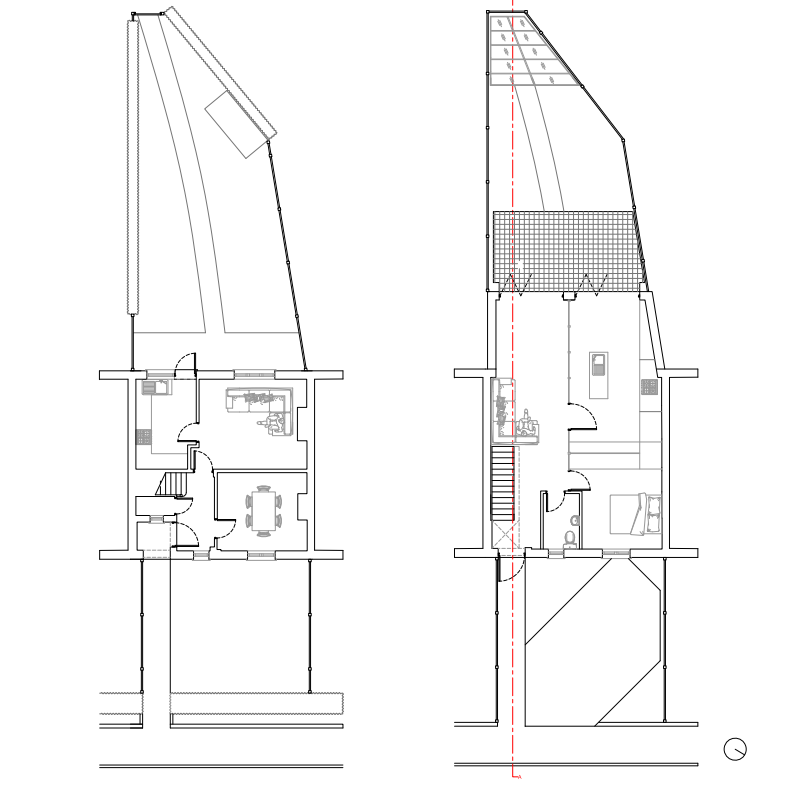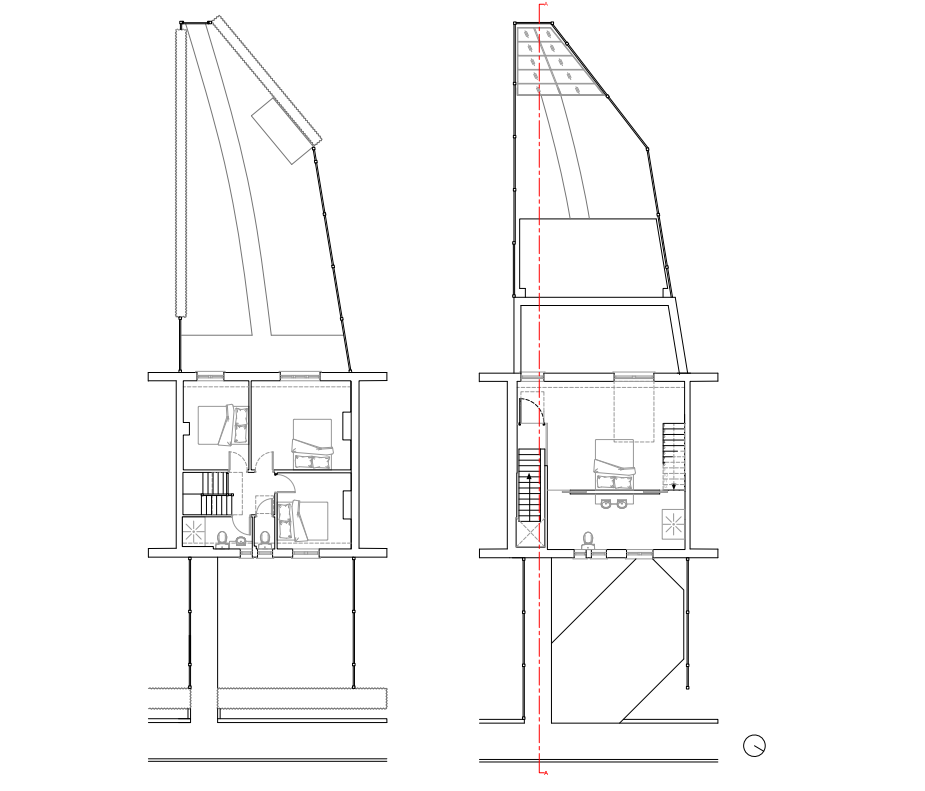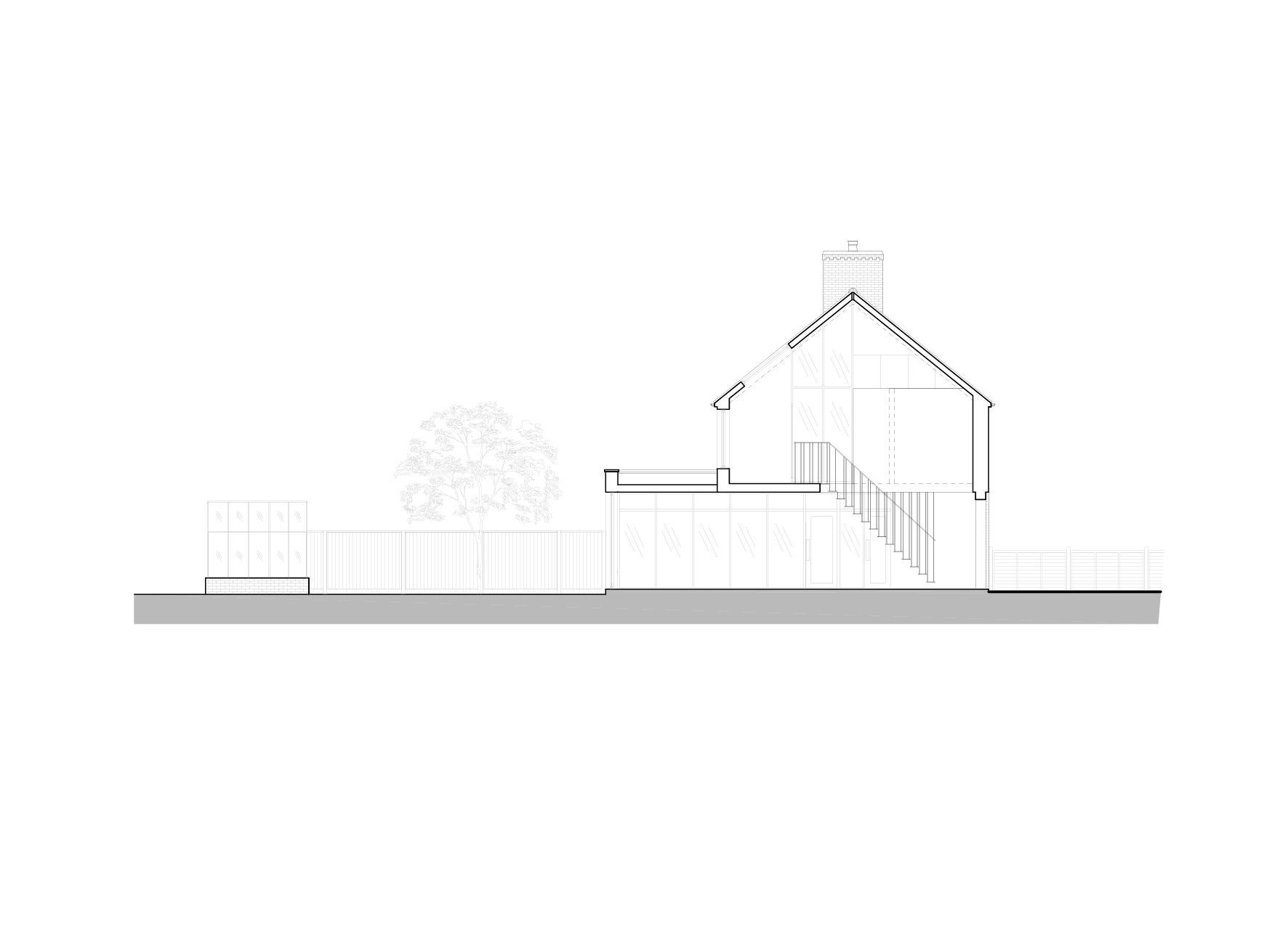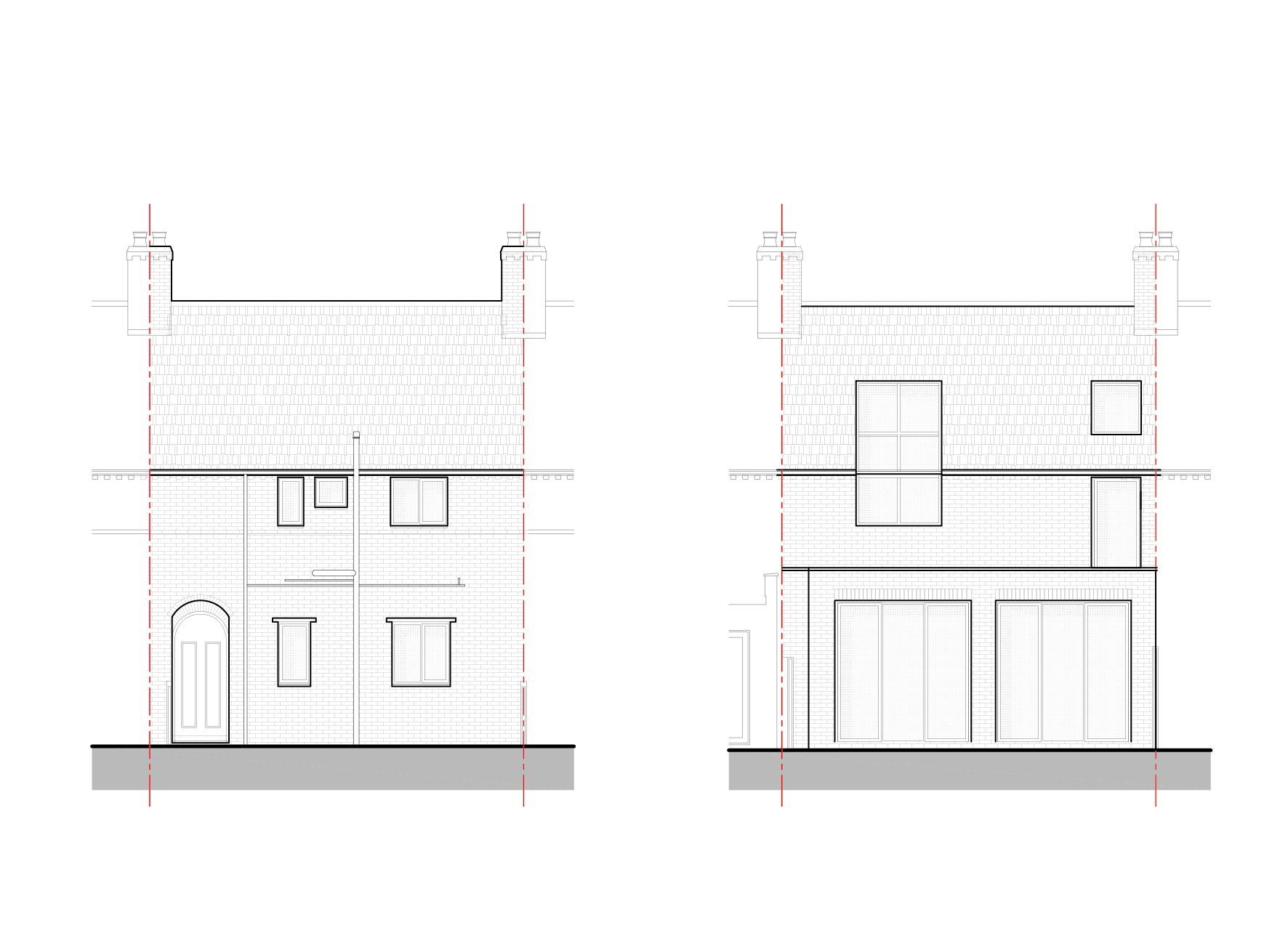
Date :
April 2017
Description :
Residential refurbishment
Total size 115 sq.m
Location :
West London, United Kingdom
This small house in West London originally served as a typical 2 bed mid terrace home. The interior layout of the house was drastically reshaped by adding a central glass partition, opening the ground and first floor layouts and constructing a modest extension to the rear. This ambitious project has allowed all of the properties space to be utilised and has created a new way of living for the young couple.

Date :
April 2017
Description :
Residential refurbishment
Total size 115 sq.m
Location :
West London, United Kingdom
This small house in West London originally served as a typical 2 bed mid terrace home. The interior layout of the house was drastically reshaped by adding a central glass partition, opening the ground and first floor layouts and constructing a modest extension to the rear. This ambitious project has allowed all of the properties space to be utilised and has created a new way of living for the young couple.

Date :
April 2017
Description :
Residential refurbishment
Total size 115 sq.m
Location :
West London, United Kingdom
This small house in West London originally served as a typical 2 bed mid terrace home. The interior layout of the house was drastically reshaped by adding a central glass partition, opening the ground and first floor layouts and constructing a modest extension to the rear. This ambitious project has allowed all of the properties space to be utilised and has created a new way of living for the young couple.

Date :
April 2017
Description :
Residential refurbishment
Total size 115 sq.m
Location :
West London, United Kingdom
This small house in West London originally served as a typical 2 bed mid terrace home. The interior layout of the house was drastically reshaped by adding a central glass partition, opening the ground and first floor layouts and constructing a modest extension to the rear. This ambitious project has allowed all of the properties space to be utilised and has created a new way of living for the young couple.

Date :
April 2017
Description :
Residential refurbishment
Total size 115 sq.m
Location :
West London, United Kingdom
This small house in West London originally served as a typical 2 bed mid terrace home. The interior layout of the house was drastically reshaped by adding a central glass partition, opening the ground and first floor layouts and constructing a modest extension to the rear. This ambitious project has allowed all of the properties space to be utilised and has created a new way of living for the young couple.





Date :
April 2017
Description :
Residential refurbishment
Total size 115 sq.m
Location :
West London, United Kingdom
This small house in West London originally served as a typical 2 bed mid terrace home. The interior layout of the house was drastically reshaped by adding a central glass partition, opening the ground and first floor layouts and constructing a modest extension to the rear. This ambitious project has allowed all of the properties space to be utilised and has created a new way of living for the young couple.
Date :
April 2017
Description :
Residential refurbishment
Total size 115 sq.m
Location :
West London, United Kingdom
This small house in West London originally served as a typical 2 bed mid terrace home. The interior layout of the house was drastically reshaped by adding a central glass partition, opening the ground and first floor layouts and constructing a modest extension to the rear. This ambitious project has allowed all of the properties space to be utilised and has created a new way of living for the young couple.
Date :
April 2017
Description :
Residential refurbishment
Total size 115 sq.m
Location :
West London, United Kingdom
This small house in West London originally served as a typical 2 bed mid terrace home. The interior layout of the house was drastically reshaped by adding a central glass partition, opening the ground and first floor layouts and constructing a modest extension to the rear. This ambitious project has allowed all of the properties space to be utilised and has created a new way of living for the young couple.
Date :
April 2017
Description :
Residential refurbishment
Total size 115 sq.m
Location :
West London, United Kingdom
This small house in West London originally served as a typical 2 bed mid terrace home. The interior layout of the house was drastically reshaped by adding a central glass partition, opening the ground and first floor layouts and constructing a modest extension to the rear. This ambitious project has allowed all of the properties space to be utilised and has created a new way of living for the young couple.
Date :
April 2017
Description :
Residential refurbishment
Total size 115 sq.m
Location :
West London, United Kingdom
This small house in West London originally served as a typical 2 bed mid terrace home. The interior layout of the house was drastically reshaped by adding a central glass partition, opening the ground and first floor layouts and constructing a modest extension to the rear. This ambitious project has allowed all of the properties space to be utilised and has created a new way of living for the young couple.